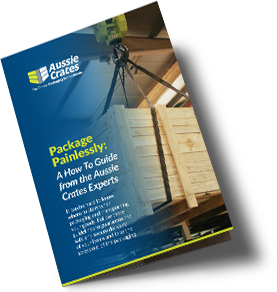
Could things be running more smoothly in your warehouse? Are you finding that things are pretty all over the place? Maybe you’re also strapped for storage space? Well, the good news is that you can turn all that around quite easily. Moreover, getting your warehouse back on track is sure to lead to improved productivity and efficiency, whilst also bringing a newfound sense of harmony to your storage space.
Below, we’ve given you 5 practical tips to follow when you’re wanting to optimise your local warehouse space:
1. Create a Map
The first thing you’ll want to do is create a map of your existing warehouse layout, complete with accurate space measurements, storage areas, labels that denote the direction of workflow, products and shipments, and any other important information. The more accurate your warehouse map is, the better you’ll be able to critique your current layout’s efficiency, as well as identify areas for improvement. You can always use pen and paper for the task, or, you can use online planning software such as Smartdraw.
2. Don’t Overstock
Is your warehouse getting clogged up with too much of the same product? It can be frustrating when you’re in desperate need of shelf space, but there are items sitting there that haven’t moved in weeks. If this sounds like the nightmare you’re currently dealing with, then consider having a chat to your supplier about having products delivered in stages rather than all at once. This will prevent you from having to deal with overloading, and its impact on the rest of your warehouse operations.
3. Minimise Aisle Width
Another thing you can do is minimise the width of space between your aisles. You may have room big enough for several elephants to fit through your aisles, when you only need enough space for your product handling equipment and machinery to get through. Minimising aisle width is a super simple way to free up some floor space for other important products or equipment.
4. Utilise Overhead Space
You may have limited room available on the floor of your warehouse, but there’s still heaps of vertical space for you to take advantage of, leading up to the roof. Through adding higher storage units or stackable packaging solutions such as wooden pallets and crates, you can utilise your overhead storage space and leave more horizontal floor space available. Of course, when it comes to making these changes, just be sure to consider how your improvements could prohibit sprinklers in a fire emergency.
5. Number Sections
Ever been to Ikea before? Well, if you have, then you’d probably be familiar with their self-service warehouse, situated at the very end of their showroom maze. So, how is it that the average joe who walks into Ikea is able to navigate through the warehouse, find the item they’ve jotted down in the showroom, load it up onto their trolley and pay for it, without getting lost or holding anyone else up? Well, that’s because Ikea numbers their aisles clearly; they hang a sign so big and so clear above each aisle that no one could miss it- not even those sprinting straight for the Swedish food market to get their hands on a full-size Daim cake. That’s what you need to do for your own warehouse- make it as easy as possible for workers to navigate through your storage space, so that they can find products easily and perform tasks quickly.
Maximise Warehouse Storage Space with Aussie Crates
At Aussie Crates, we supply a wide range of made-to-measure packaging solutions that Perth businesses can trust to protect their cargo during storage or shipment. Our durable timber pallets and crates are not only built to be durable and long-lasting. In addition to this, they also feature a stackable design, meaning that you can maximise your warehouse storage space fully when opting for our versatile packaging products.
Want to maximise your storage space? Enquire about our wooden pallets and crates by calling Aussie Crates today!
Let’s Talk
